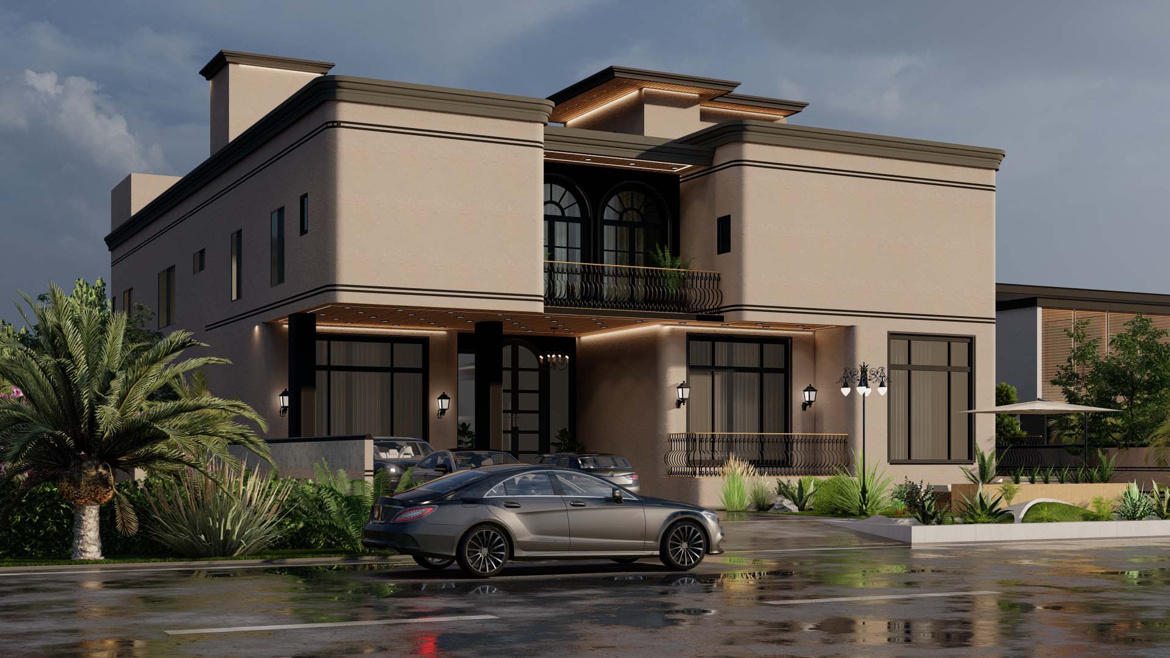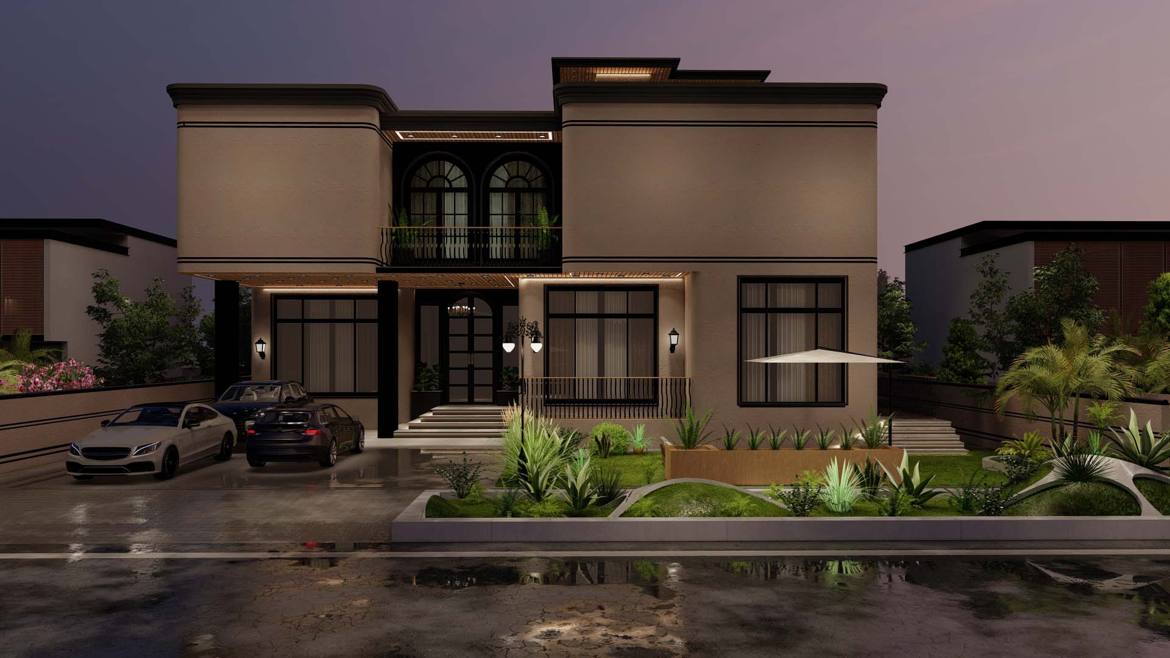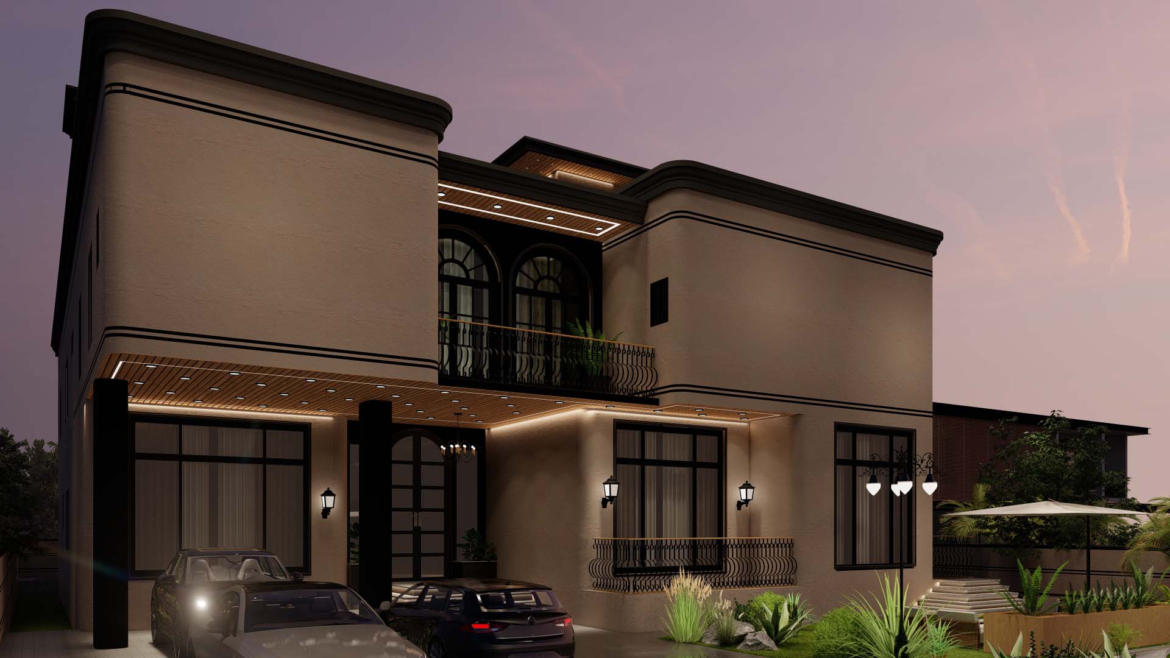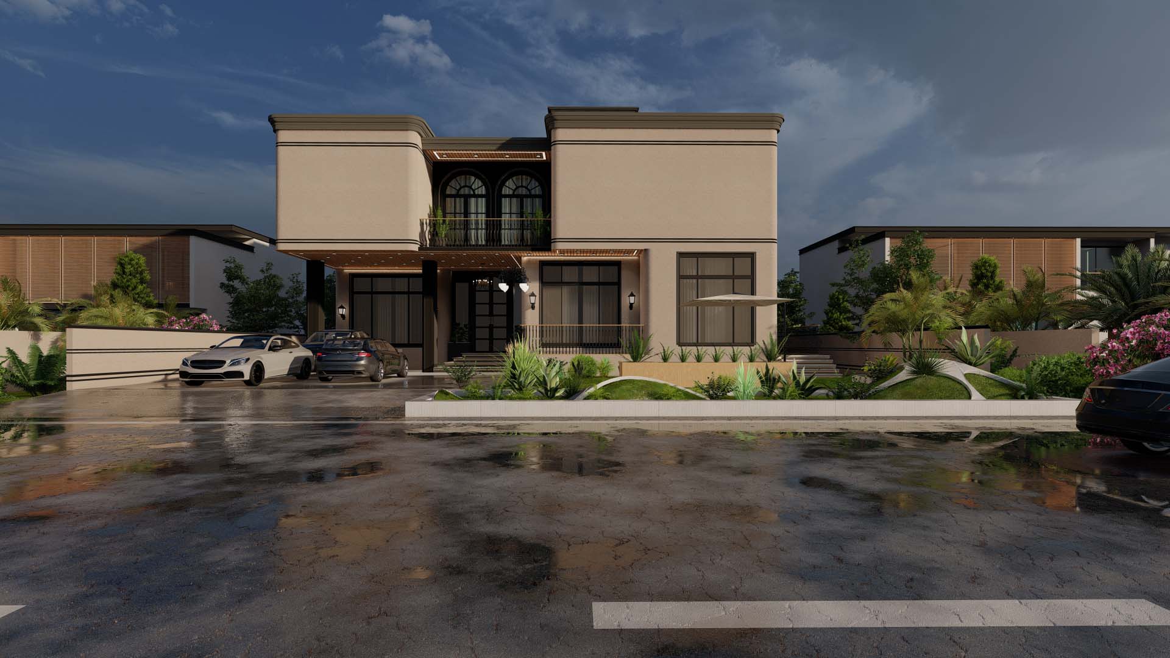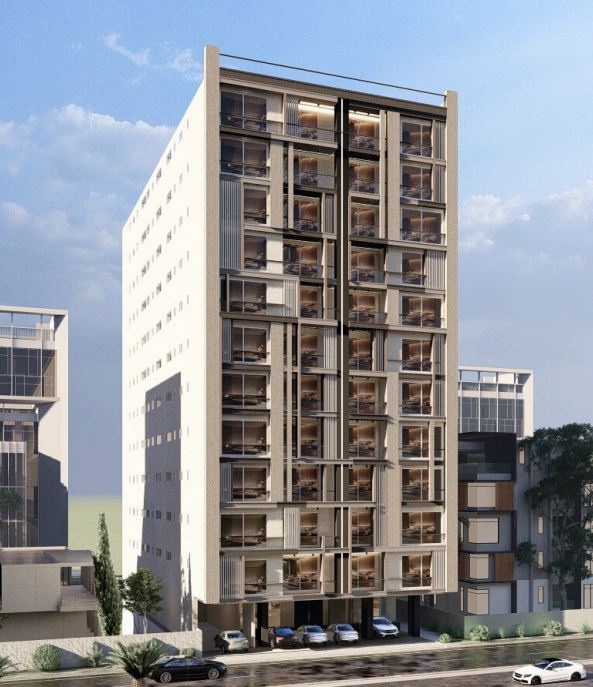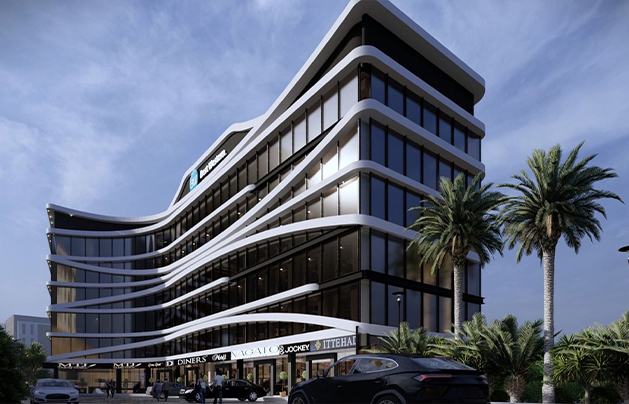Project Details:
Description:
The Serenity Villa exemplifies a harmonious fusion of modern sophistication and timeless charm. The clean geometric lines and balanced symmetry create a sense of order and refinement, while the neutral façade with subtle black accents adds depth and character. The front elevation is highlighted by graceful arches and a delicately detailed balcony that softens the modern structure with a touch of classical elegance. The driveway and entrance are thoughtfully designed for functionality and grandeur, offering an inviting welcome. With its blend of luxury, simplicity, and nature, this residence is a true expression of contemporary architectural grace.
Frequently Asked Questions (FAQ)
Absolutely! We provide professional consultation services before you invest in land or property, ensuring you make informed and strategic decisions.
Yes, Minerva Designs serves clients nationwide. We manage remote projects with the same attention to detail as local ones.
We do. Our property management team handles everything from tenant coordination to project maintenance and renovation oversight.





